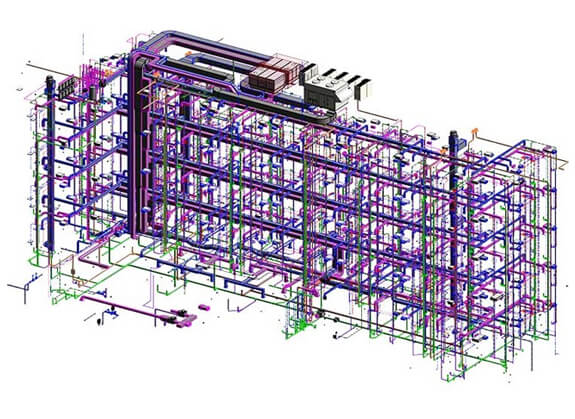BIM Services
BIM is the medium to manage and coordinate data in large complex projects. Innovative BIM Solutions provide various services in BIM for better execution of projects.
Our services in BIM provide convenience to the clients as well as the execution team of working on the drawings and models that are well coordinated and clash free.
- MEP BIM Services
- CAD to MEP BIM
- SCAN TO BIM
- BIM for MEP Design
- BIM for MEP Fabrication
- 2D-3D Conversion
- 3D BIM Model
- 3D Modeling from Point Cloud
- As-Built Drawings
- Block-Out Drawing
- Collision Detection
- Construction Documents
- Coordination & Clash Resolution
- Fabrication & Spool Drawings
- Facilities Management
- Isometric Install Drawings
- Online Coordination Meetings
- Parametric modeling and library creation of HVAC and MEP Components
- Quantity Take-off
- Shop Drawings
The BIM services we provide include but are not limited to:
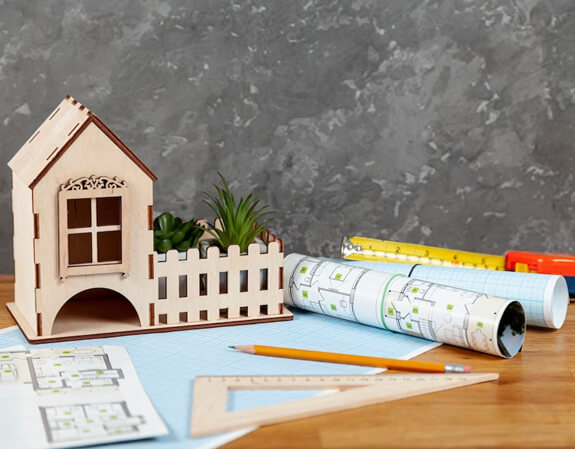
As-built BIM Models
We develop as-built models of the projects through initial drawings and on site surveys. The models developed have all the latest updates as per the change orders and actual on site data. The as-built models serve as a part of operations and management documents of the building.
Having an accurate as-built model of the existing structure allows owners to visualize and analyze proposed retrofit solutions and ensures that the retrofit meets the owner’s requirements and provides the best value.
As built models are required to keep as a record with the operations department so that during the operation of the building, if any problem does arise in the building then the operations department can refer to the built model even if the design team or execution team is not present to solve the issue.
Clash Coordination
We all are aware of the clashes occurring during the execution of the project. The clashes occur between architectural and structural elements, structural and services elements, etc. A considerable waste of resource and time is witnessed if these clashes are not detected and resolved early during design phase.
To avoid such clashes during execution, we can detect the clashes in the 3D models itself and resolve even before the start of the project. The 3D models that are developed by us are initially coordinated for clash detections. The clashes that are detected are then resolved by our team at the studio along with other consultants involved in the project from the client’s side.
Our team works in common data environment like Autodesk’s NAVISWORKS and Autodesk’s Revit that helps in mitigating the effects and achieve a coordinated design model.

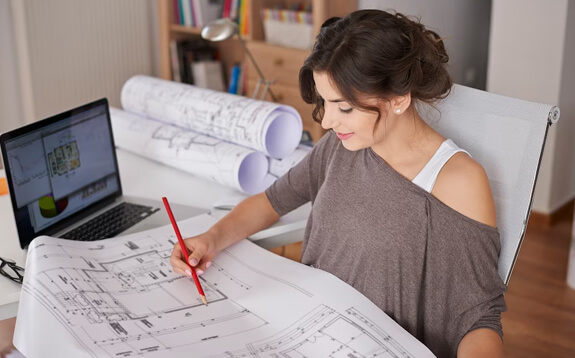
Creation of design BIM Models
We develop Design BIM Models that are suitable to be issued on site for the better understanding of the project by the execution team.
The models created allow to view the design elements in correspondence with other services and systems involved in the project. The inefficiencies and errors could be conquered by Virtual 3D models that are produced on the basis of the details of the project: architectural, structural, services, etc. The models that are created are well-coordinated and are resolved from all the clashes.
The models are detailed as per client’s requirement on Autodesk 3D software for rendering and visualization of design.
Creation of execution BIM Models
We develop execution BIM models for the better understanding of execution details by the execution team on site in order to avoid any type of clashes and chaos on site during construction.
The execution models help the client and the execution team a better visualization of the project and any changes or alterations in the project are done beforehand only. So that when the project is under execution, the time and cost are not wasted on any changes or alterations later. The execution models are required for all types of projects, whether simple or complex.
The execution models have the details of all the elements being used in the building that involve but are not limited to:
- Architectural
- Structural
- Interior
- Services- Mechanical, Electrical, Plumbing.
- Fire fighting
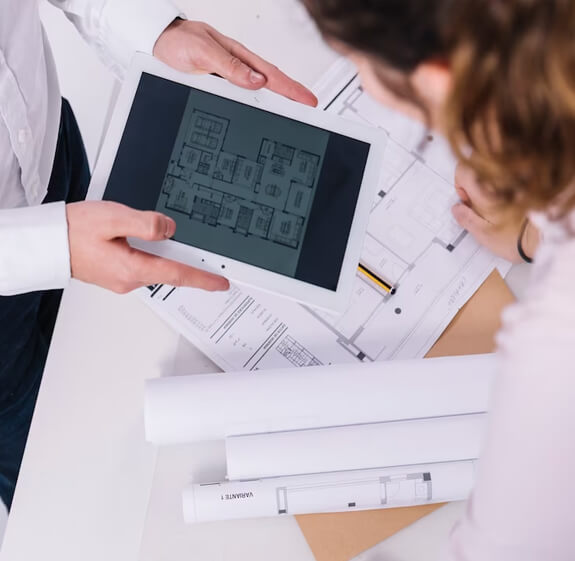

COBie Extraction
We provide COBie (Construction Operations Building Information Exchange) extraction for projects. All the subset of building information models (BIM) is extracted in one format and then shared with the execution team at the defined stages during construction.
A number of construction professionals are normally involved in collaboration to put this documentation together. Hence, we do the work for the client as a different body, saving time and energy of other construction professionals involved.
The COBie spreadsheet that we prepare contains structured content from all members of the construction team and from all the information models of the project.
4D Project Planning
We develop 4D models by adding the fourth dimension of time in the 3D model. By 4D models, the clients can know how much time would be required to complete the project.
Architects, contractors and engineers refer to the 4D BIM model for various reasons and implement the information received from it for construction purposes. We produce 4D models during the pre-design phase to be used for strategic planning.
With the use of a 4D model designers and engineers can improve the constructability of design.It also allows the designers and engineers to understand how the process will proceed in a particular point of time.
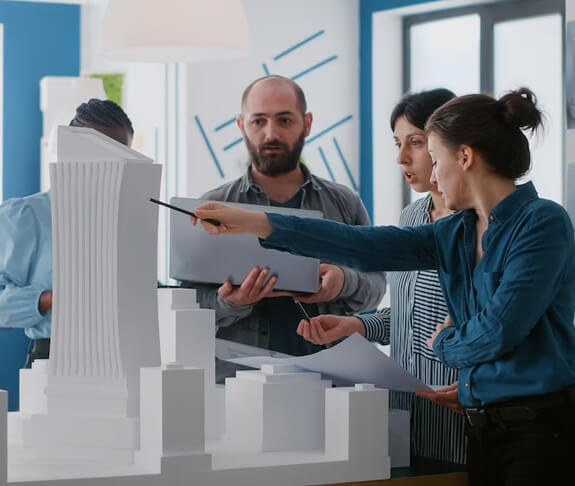

5D Quantity Estimating & Costing
5D models are developed from 4D models. The fifth dimension that’s added is the quantities and estimation of the project. It saves a lot of time and patience for calculations pertaining to the entire project cost. Thus, whenever a single component is replaced or changed, the direct impact on the cost gets calculated automatically.
The creation of 5D models enables the architects, designers, contractors, and clients of a construction project to visualize the progress of construction activities and its related costs over time.
By 5D models, we can show the client what happens to the schedule and budget when a change is made on the project.
Component/Equipment Modeling
We develop models for project specific components and equipment as required. The models are created in the forms of families that contain all the details and information regarding the same.
In large projects where a lot of equipment or components are being used, it is best to model all the equipment and components to handle the data in a better way.
Modeling components and equipment help in reducing clashes in the drawings. The models show the exact dimensions of all the equipment/components being used. All the details of the equipment/component are incorporated in the models to make the models more comprehensive.
