BIM Engineering Services
BIM is the medium to manage and coordinate data in large complex projects. Aquatecture design provides various services in BIM for better execution of projects. Our services in BIM provide convenience to the clients as well as the execution team of working on the drawings and models that are well coordinated and clash free.
The BIM Engineering services we provide include but are not limited to:
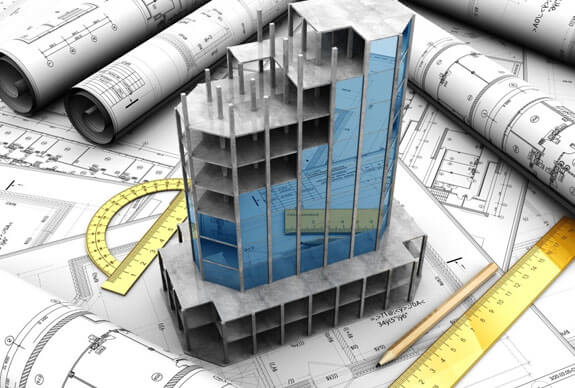
Engineering Detailing
We work on the details related to engineering – electrical, plumbing, and mechanical, etc. The final drawings are then made in relevant 2D/3D softwares.
We create a full definition of every aspect of all engineering in the project development. All the details of all the engineering fields involved in the project are prepared in the form of 2D/3D as per client’s requirement.
We have a specialized team of engineers from all the fields who work forth in detailing out the engineering services involved according to the project. We have the capability to handle large projects for engineering details.
Architecture & interior detailing
We work on the details related to the design of the project, architecture and interiors. The final drawings are then made in relevant 2D/3D softwares.
Our specialized team of architects and designers work on detailing out the architectural elements in the project. The models and 2D drawings are created with the details shared by the client and concerned consultants.
Detailing out the architectural and interior elements of a project helps the client to better visualize the project and improve constructability of the project.
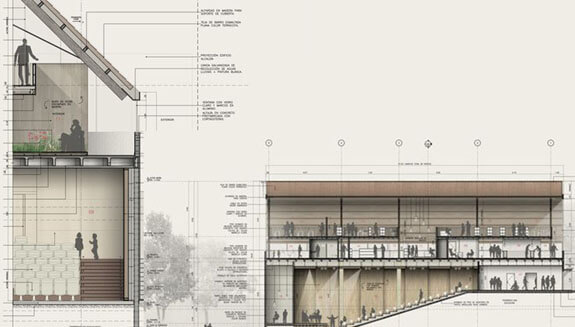
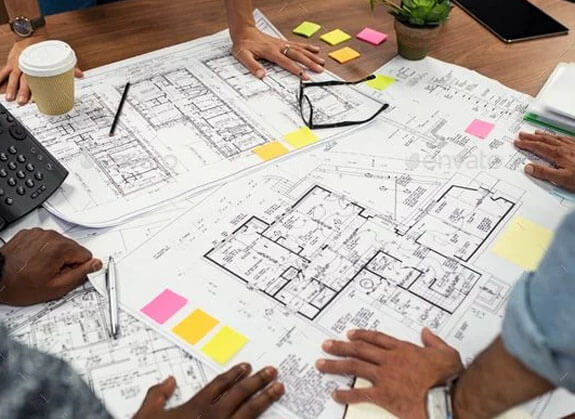
Good for construction drawings
We produce good-for-construction drawings to be directly issued on site for better execution of construction. The drawings produced are well coordinated before issuance to avoid any type of clashes and chaos during construction.
The drawings are issued on site as and when required so that there is no mismanagement of information on site. The drawings are finally drawn instructions which the builder will use on site to convert the design ideas into a real building.
Care is taken to ensure accuracy of dimensions and specification. When a drawing is being produced, it is given to the structuring of information for better understanding of the drawings and the project.
Shop drawings
We produce shop drawings for projects where prefabrication is to be used. The shop drawings we produce the manufacturer’s or contractor’s drawn version of information listed in the construction documents.
The shop drawings are produced to enable the design professional to secure graphic representation from the general contractor as to how the installing contractor intends to complete a portion of the work, prior to proceeding, for which submittals are required.
The shop drawings we produce include the following:
- Comparison information for the architect and engineer
- Notes of changes or alterations from the construction documents
- Information needed to fabricate the product
- Indication of dimensions needing verification from the jobsite
- Placement or installation information
- Computer-aided Mechanical, Electrical and Plumbing Design Coordination
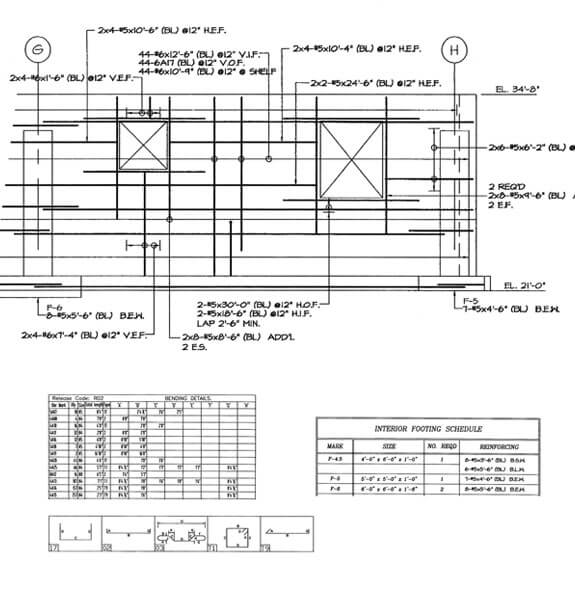
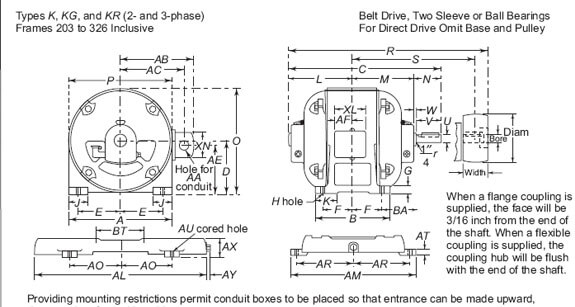
Installation drawings
We produce installation drawings for coordinated detail drawings. The installation drawings have all the information needed by different trades on site to install part of the works.
The installation drawings help the client and the execution team to understand the installation of various components being used in the building. The information of all the components to be installed is gathered from the clients and concerned consultants and incorporated in the drawings for execution.
As-built drawings
Some of the most important operations and maintenance documentation products of a construction project are the AS-BUILT drawings. As-built drawings are the original design drawings revised to reflect any changes made in the field. E.g. design changes issues by change order, component relocation required for coordination, rerouting of distribution systems, etc.
We produce as-built drawings that reflect the changes that are made in specifications and in working drawings during the construction process, and show the exact dimensions, geometry, and location of all elements of the work completed under the contract.
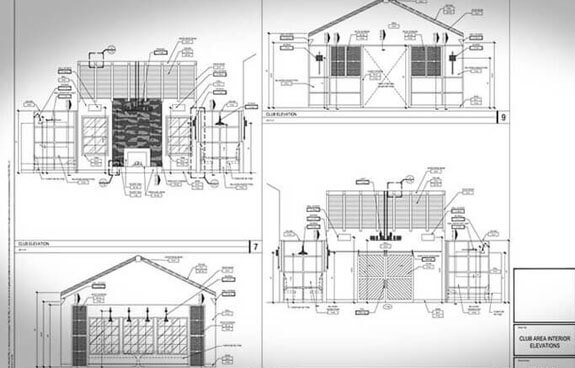
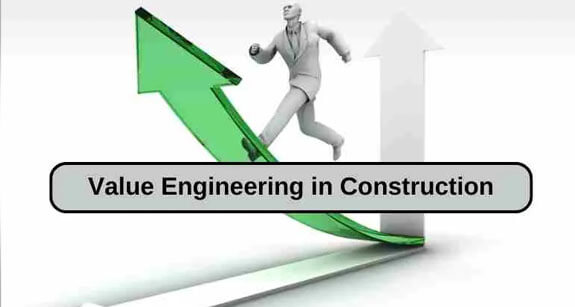
Value engineering
We value engineering the projects by modifying designs and systems based on the value analysis. This helps the client to achieve maximum function at minimum costs.
Our Value Engineering focuses on those value characteristics which are deemed most important from the client’s point of view. It is a powerful methodology that we use for solving problems and/or reducing costs while maintaining or improving performance and quality requirements.
